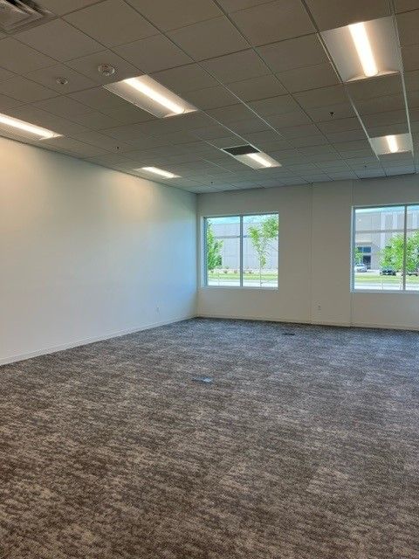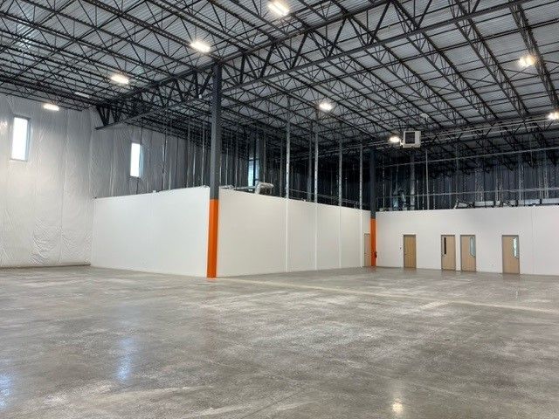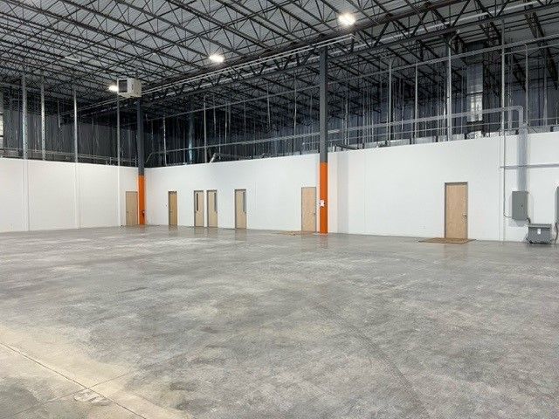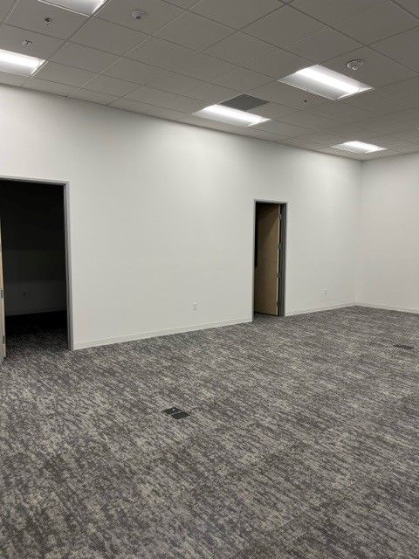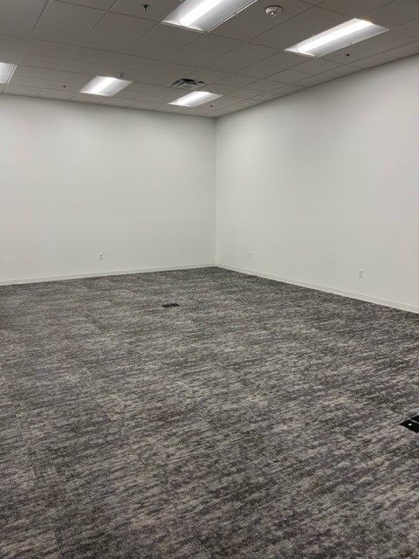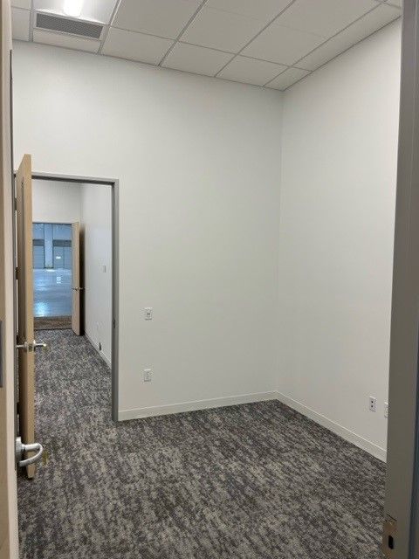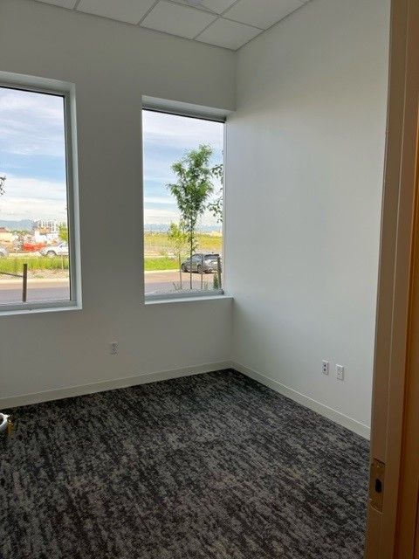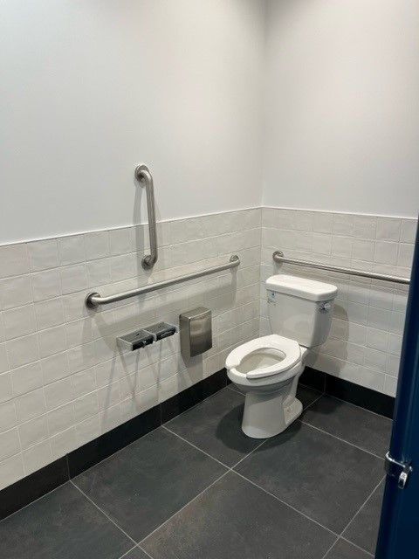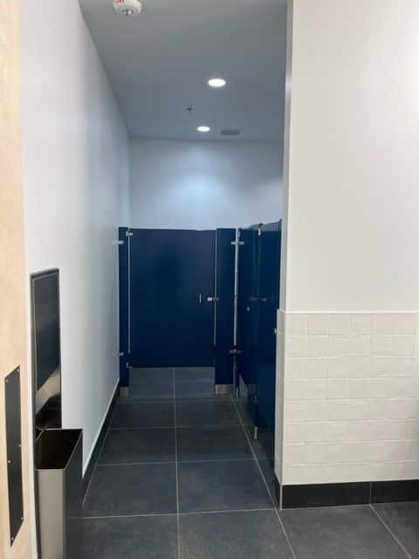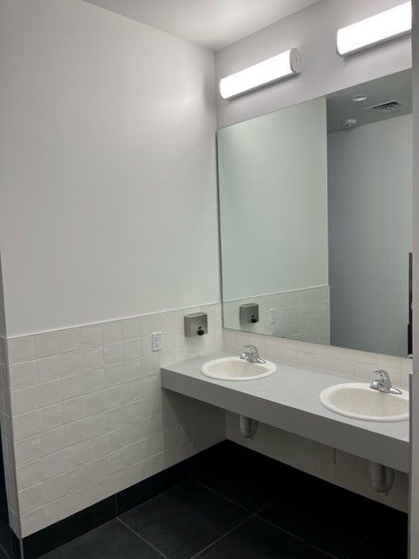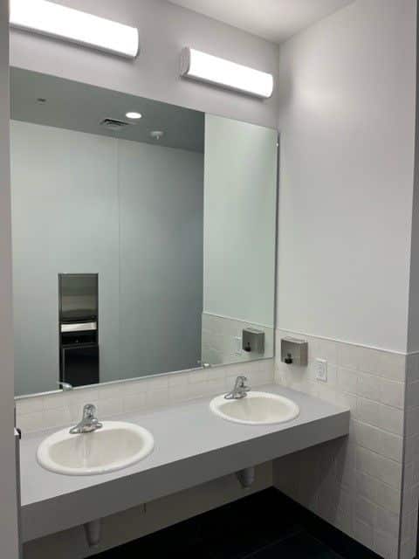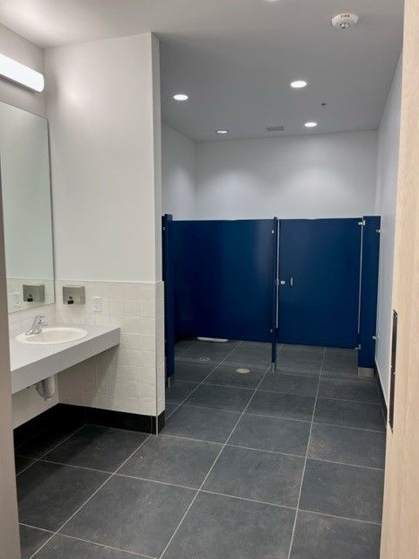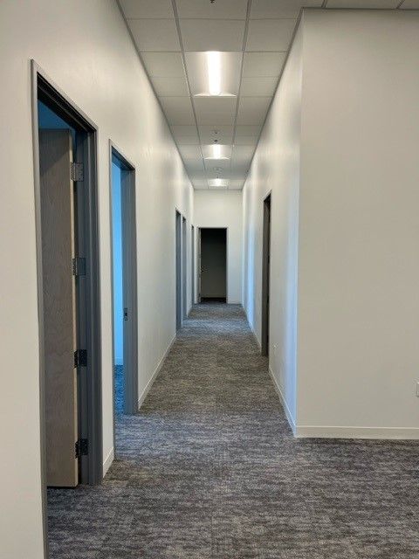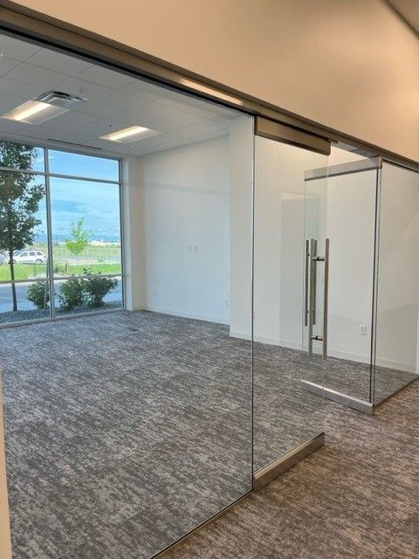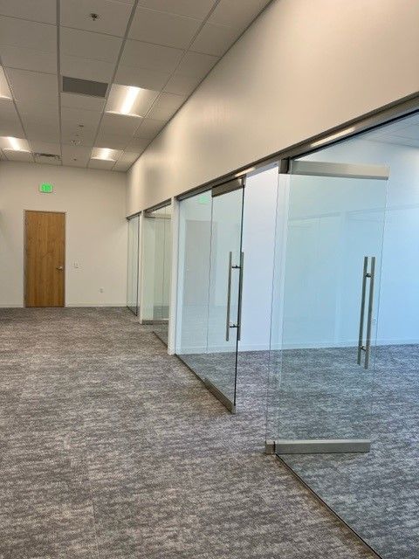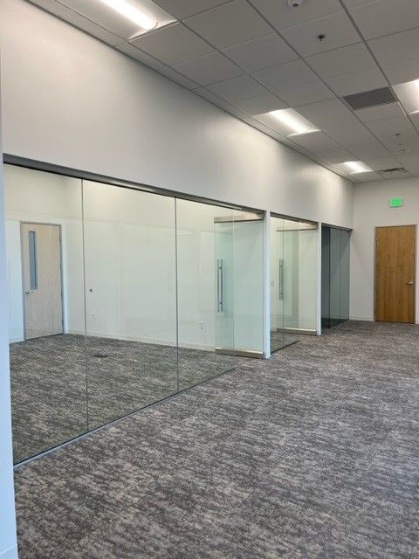A tenant improvement for the AutoWash office within an industrial building. Our scope was to take a former spec suite and configure and adjust it to AutoWash’s desired design layout. The conference rooms and offices feature glass storefronts throughout the space. A key component of this project was the structural reinforcement that was required for new rooftop HVAC units. Additionally due to the height of the warehouse area specialized wall construction for the office separation was required as you can see in the photographs. Trenching for this project was a challenge due to the waste line for our tie ins being 10 feet underground. AutoWash has expressed their desire to build out a demonstration car wash product within their warehouse, with that knowledge we were very calculated with our plumbing layout and trenching to accommodate for the future sand/dirt interceptor they will want to include.
Have a project similar to this one? Reach out today to Start Your Next Project.

